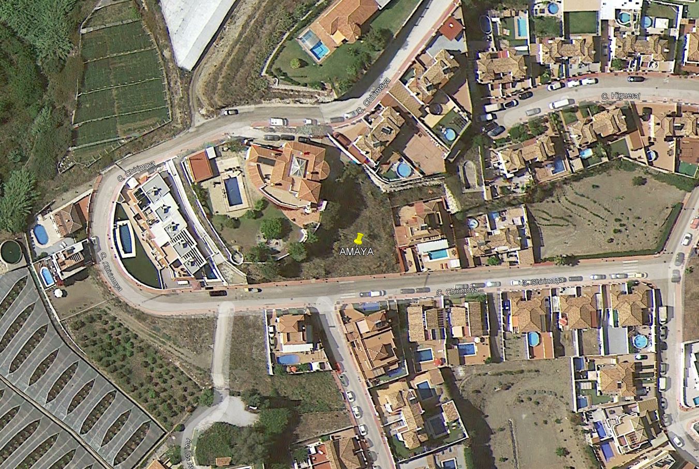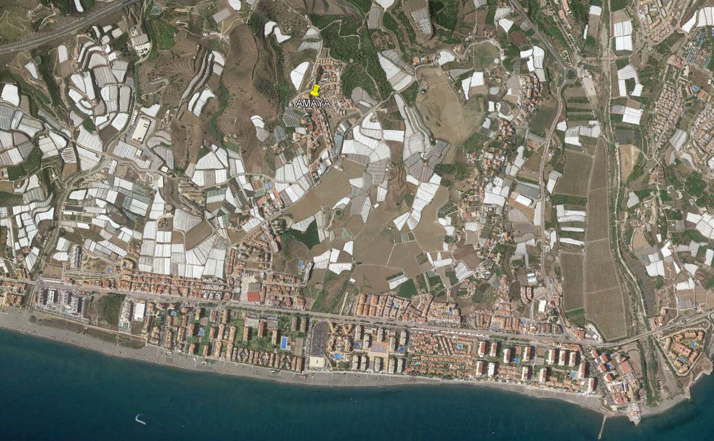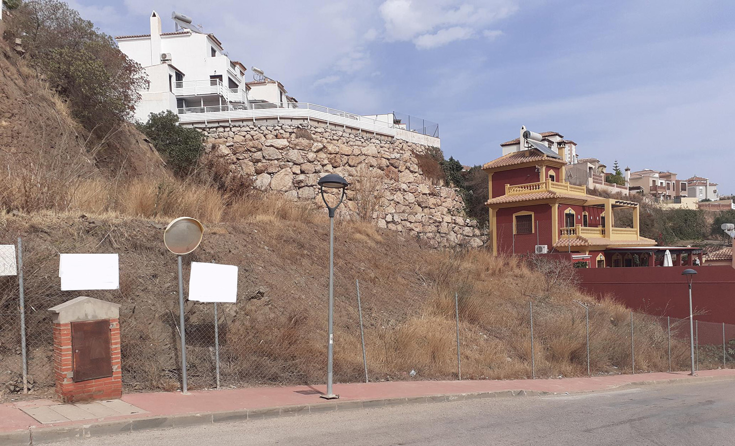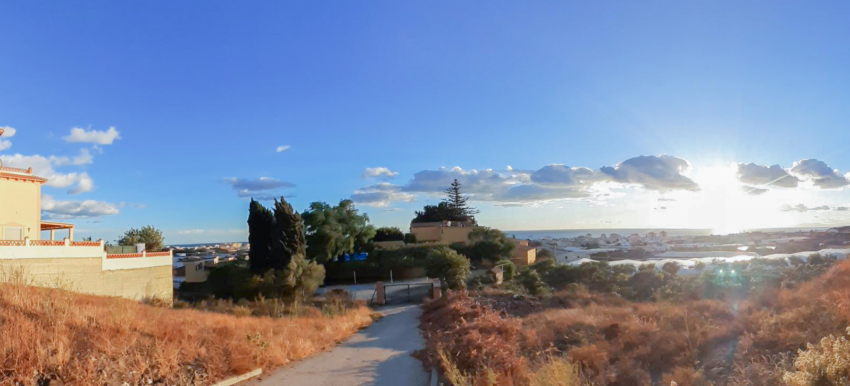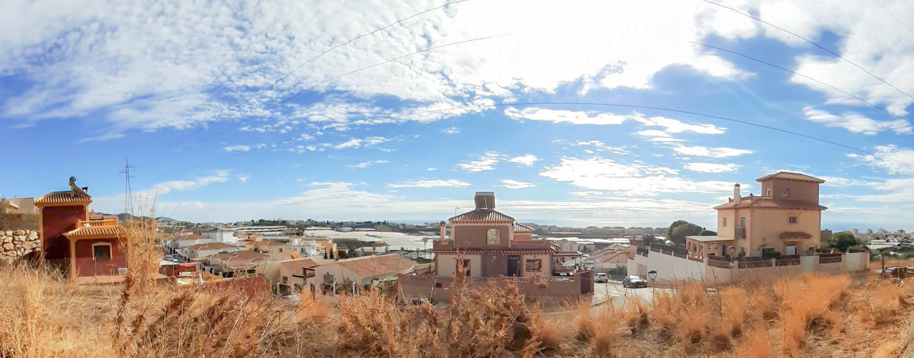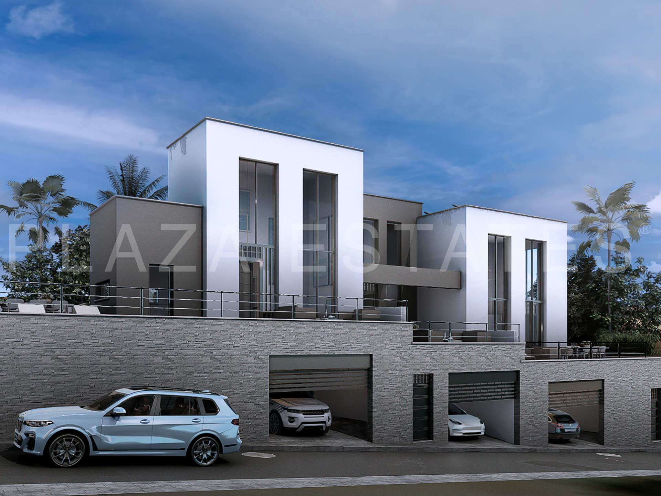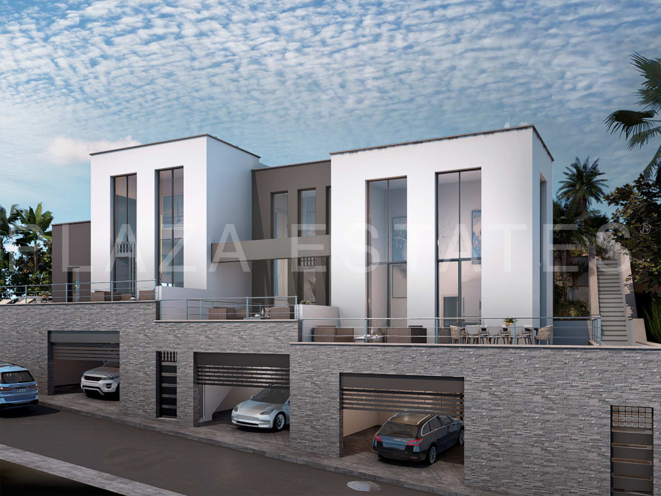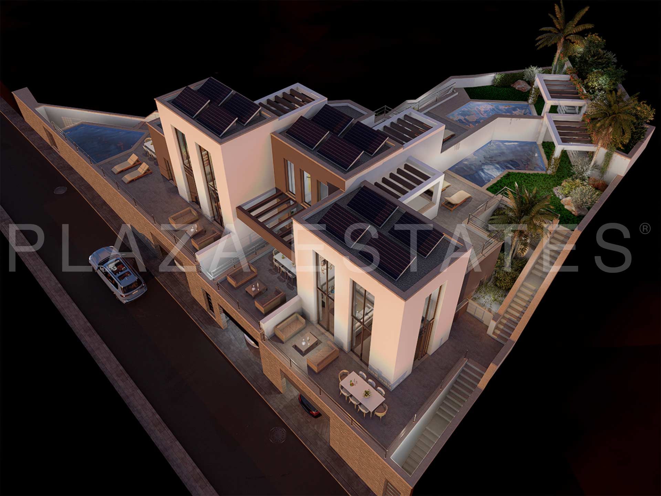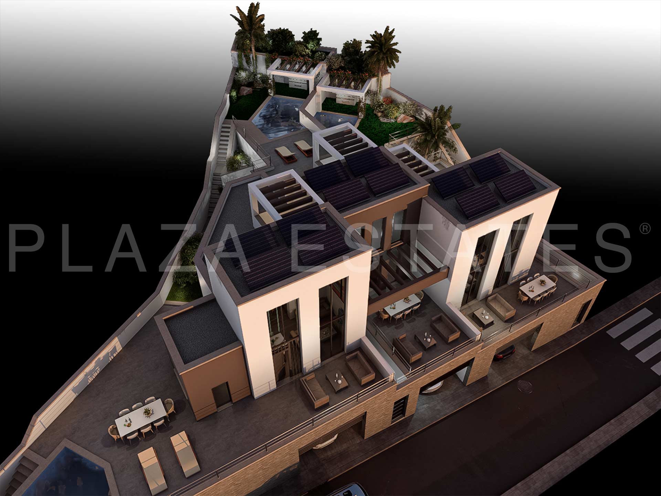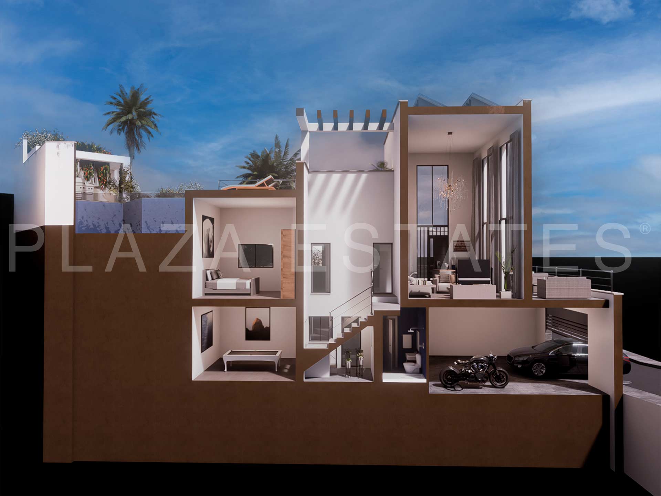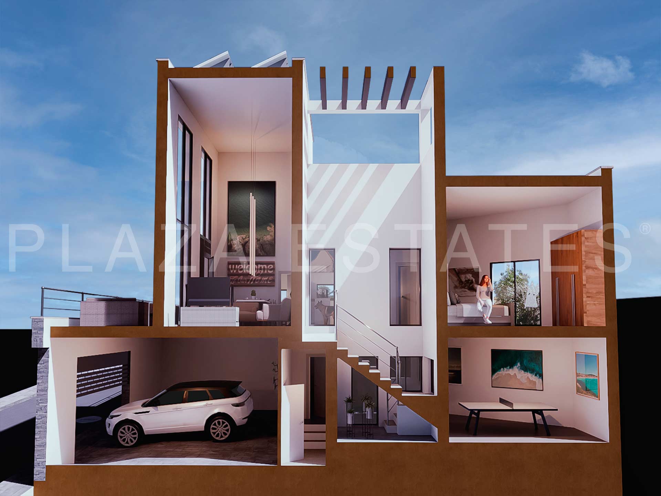Plots for sale located in the Urbanization Amaya, Torrox Costa. They have SOUTH orientation and sea views.
Its ascending topography allows by law that the garages (and other rooms of the houses) are at street level (level 0), and the main floor of the houses 3 m above the street, which benefits both the views and the privacy of the houses located on level 1, which is, I repeat, 3 metres above the street.
The EAST and WEST plots are corner plots and therefore have 3 facades and only one party wall.
The central plot is located between the previous ones and therefore has 2 facades and 2 party walls.
Plot and constructed surfaces of the project, counting the garages, storage rooms, etc. and not counting the swimming pools:
WEST PLOT 283'66 m2 of plot and built surface 259.10 m2c
CENTRAL PLOT 273.98 m2 of plot and constructed area 206.54 m2c
EAST PLOT 279.30 m2 of plot and constructed area 225.95 m2c
Possibility of sale separately.
There is also a project drawn up for the construction of three semi-detached houses, which has already been reviewed by Torrox Town Hall.
Each house has an attractive double height living room, kitchen, hallway, bathroom and two bedrooms. On level 0 (at street level) there is a large garage for two vehicles, bathroom, storage room, and two "multi-purpose" rooms which enjoy natural light and ventilation through cleverly placed English patios, and which can be used, depending on the needs of each owner, as a games room, office, gymnasium, or even as guest accommodation. The homes also have terraces, solarium and swimming pool.

